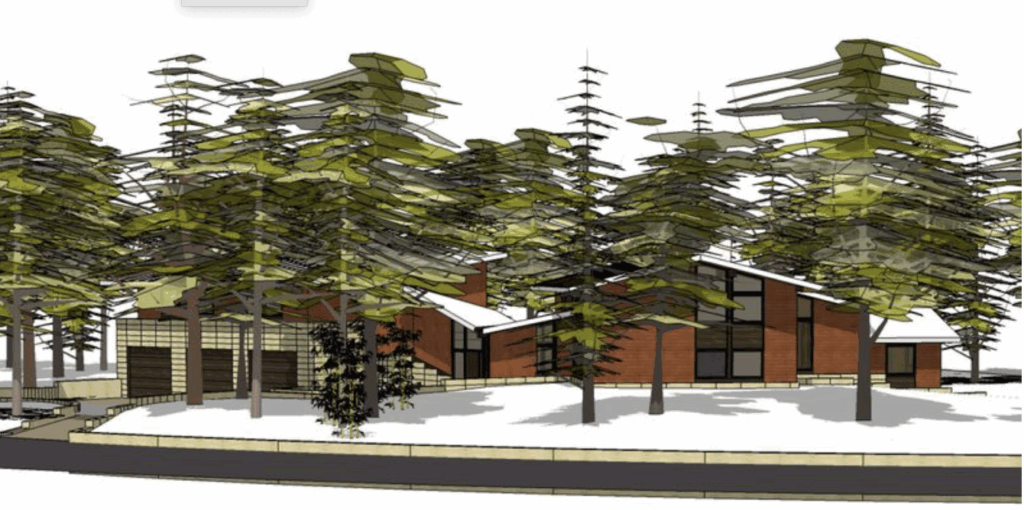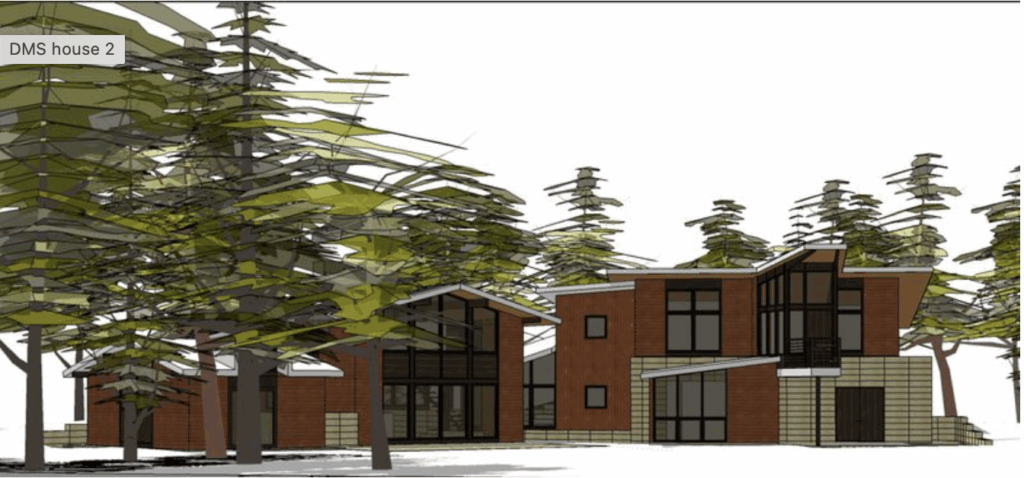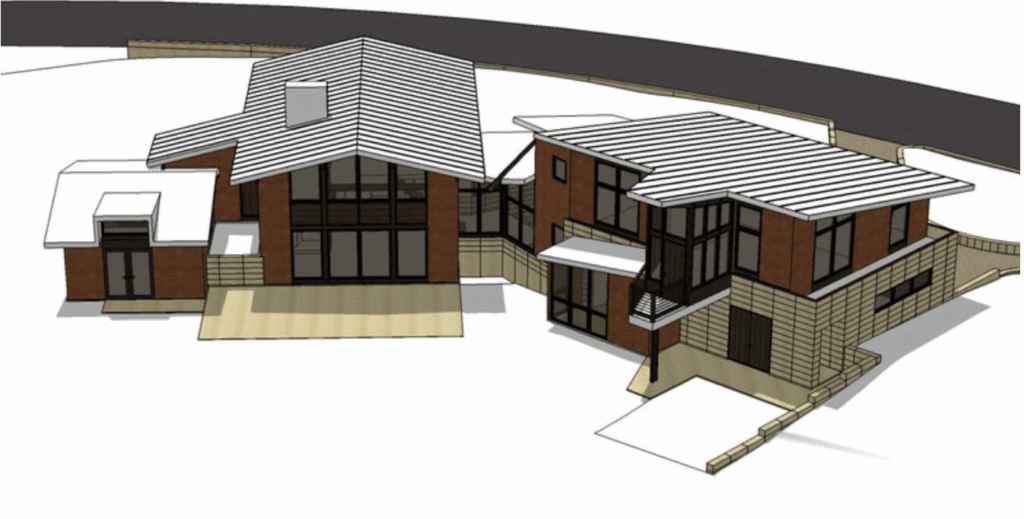Midcentury Modern House Renovation and Addition
This site chronicles a major update to our 1958 Techbuilt House located in Lexington, MA.
We are completely upgrading all the existing parts of the home by adding new floors, windows, and systems. The kitchen and existing bathrooms will be completely re-done.
In “approved Techbuilt style” we are eliminating the two bedrooms above the living room and going with a high ceiling instead.
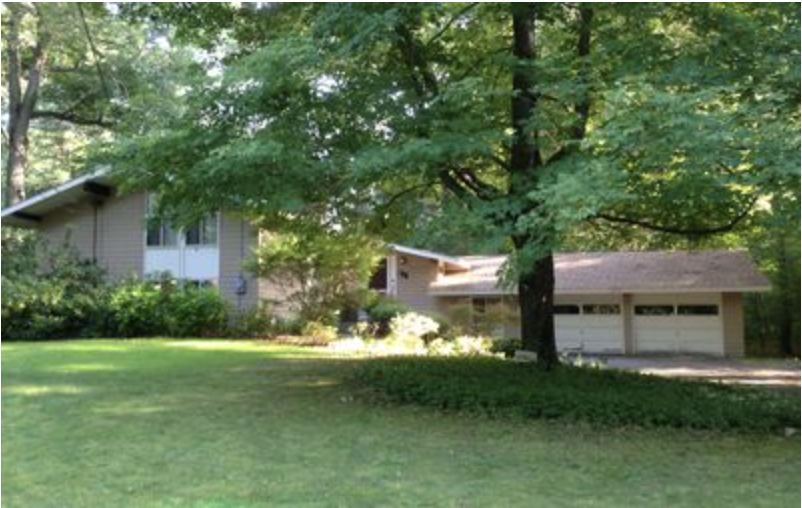
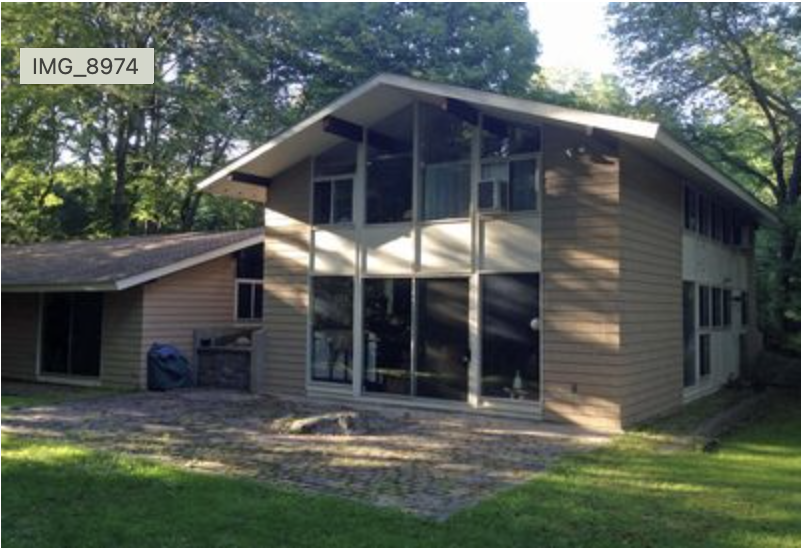
The interesting period components of the home including the chimney, Scandinavian light fixtures and the redwood interior shingles will be preserved and re-used. However, everything else will be updated.
We’re also doubling the space of the house by adding a new building that will include a new garage (removing the current 1970s garage), exercise room, office space, and an extra bedroom and bathroom.
